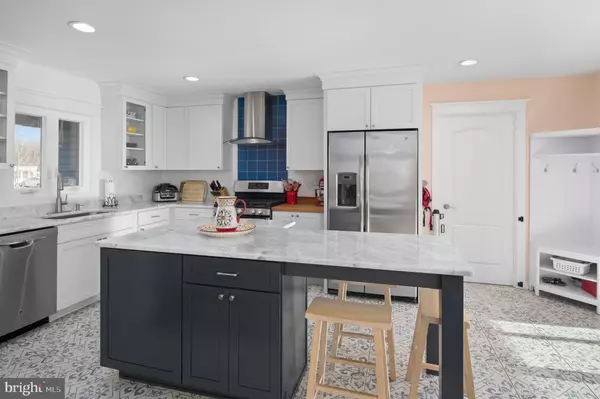$510,000
$489,000
4.3%For more information regarding the value of a property, please contact us for a free consultation.
3904 WOODHAVEN LN Bowie, MD 20715
3 Beds
2 Baths
1,583 SqFt
Key Details
Sold Price $510,000
Property Type Single Family Home
Sub Type Detached
Listing Status Sold
Purchase Type For Sale
Square Footage 1,583 sqft
Price per Sqft $322
Subdivision Whitehall At Belair
MLS Listing ID MDPG2067556
Sold Date 04/10/23
Style Ranch/Rambler
Bedrooms 3
Full Baths 2
HOA Y/N N
Abv Grd Liv Area 1,583
Originating Board BRIGHT
Year Built 1967
Annual Tax Amount $5,529
Tax Year 2023
Lot Size 10,834 Sqft
Acres 0.25
Property Description
Showing only for BACK UP OFFERS! The best way to describe this completely renovated Bowie rancher is to call it "Redesigned and thoughtfully custom". This seller renovated it taking every detail of life into consideration and didn't miss a thing. It's WOW!! They moved the original closets in the entryway to create a beautiful entry foyer. Engineered hardwood flooring throughout the home was installed (even in the bedrooms). The kitchen was completely redesigned with walls moved and a huge island added. Cabinetry is solid wood (Kraftmaid) and has so many custom features (soft close, trash cans in cabinets, usb outlets and more), gorgeous quartzite countertops, stainless appliances and range hood, upgraded to gas cooking (very hard to find in Bowie homes because they were not built this way), instant hot water at the sink and more. This is the perfect kitchen for entertaining or someone that loves to cook. Probably the best designed kitchen in a Bowie rancher we have ever seen in our 28 years of selling Bowie homes. Off the kitchen is a huge laundry room with custom cabinetry and a gas tankless on demand hot water heater (another amazing upgrade). The seller customized in so many ways, like solid wood doors throughout, upgraded recessed lighting, french doors off living room to patio/ fire pit area, fully renovated primary suite bathroom with carrara marble, primary bedroom has closet organizer and added wardrobe and the hall bathroom has also had upgrades. The home also features a 2 car garage, covered patio off the kitchen, 14x10 storage shed in backyard, fenced yard in back. Just steps from the very desirable Whitehall elementary and Whitehall Swim Club. Very convenient location for shopping, restaurants and major routes to DC and Baltimore. This home is incredible and for the buyers that love to entertain.
Location
State MD
County Prince Georges
Zoning RR
Rooms
Main Level Bedrooms 3
Interior
Interior Features Floor Plan - Open, Kitchen - Island, Kitchen - Gourmet, Primary Bath(s), Recessed Lighting, Upgraded Countertops, Wood Floors
Hot Water Natural Gas, Instant Hot Water, Tankless
Heating Forced Air
Cooling Central A/C
Flooring Hardwood
Equipment Dishwasher, Oven/Range - Gas, Range Hood, Stainless Steel Appliances, Refrigerator
Fireplace N
Appliance Dishwasher, Oven/Range - Gas, Range Hood, Stainless Steel Appliances, Refrigerator
Heat Source Natural Gas
Laundry Main Floor
Exterior
Exterior Feature Patio(s)
Garage Garage - Front Entry, Garage Door Opener
Garage Spaces 6.0
Fence Rear
Waterfront N
Water Access N
Accessibility Level Entry - Main
Porch Patio(s)
Parking Type Attached Garage, Driveway
Attached Garage 2
Total Parking Spaces 6
Garage Y
Building
Story 1
Foundation Slab
Sewer Public Sewer
Water Public
Architectural Style Ranch/Rambler
Level or Stories 1
Additional Building Above Grade, Below Grade
New Construction N
Schools
Elementary Schools Whitehall
Middle Schools Samuel Ogle
High Schools Bowie
School District Prince George'S County Public Schools
Others
Senior Community No
Tax ID 17141692938
Ownership Fee Simple
SqFt Source Assessor
Acceptable Financing Cash, FHA, VA, Conventional
Listing Terms Cash, FHA, VA, Conventional
Financing Cash,FHA,VA,Conventional
Special Listing Condition Standard
Read Less
Want to know what your home might be worth? Contact us for a FREE valuation!

Our team is ready to help you sell your home for the highest possible price ASAP

Bought with Chana Pearl Kohler • Keller Williams Realty Centre






